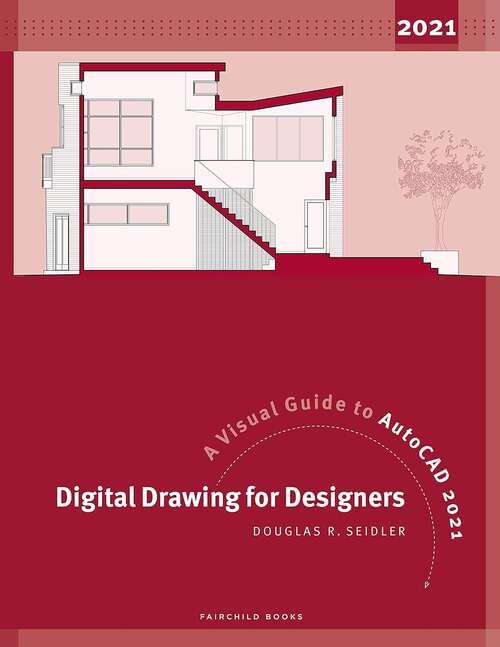
Digital Drawing for Designers: A Visual Guide to AutoCAD 2021
Audio avec voix de synthèse, Braille automatisé
Résumé
AutoCAD continues to dominate the two-dimensional drafting marketplace for architects and interior designers. Digital Drawing for Designers: A Visual Guide to AutoCAD 2021 is designed to help this community by using visual methods to lead to understanding. Starting with the… building blocks of drawing (lines, circles, and arcs), the book progresses through architectural graphic standards, enabling students to create presentation and construction drawings that effectively communicate their design ideas. Advanced features such as annotative dimensions, annotative blocks, express tools, and linking drawings (XREFs) are also covered. Instructions are illustrated using language and concepts from manual drafting, facilitating a smooth transition to the digital environment for all designers, and showing just how your paper idea becomes a digital reality. Clear, concise, and above all visual, this AutoCAD guide gives you exactly what you need to become a pro at this program.